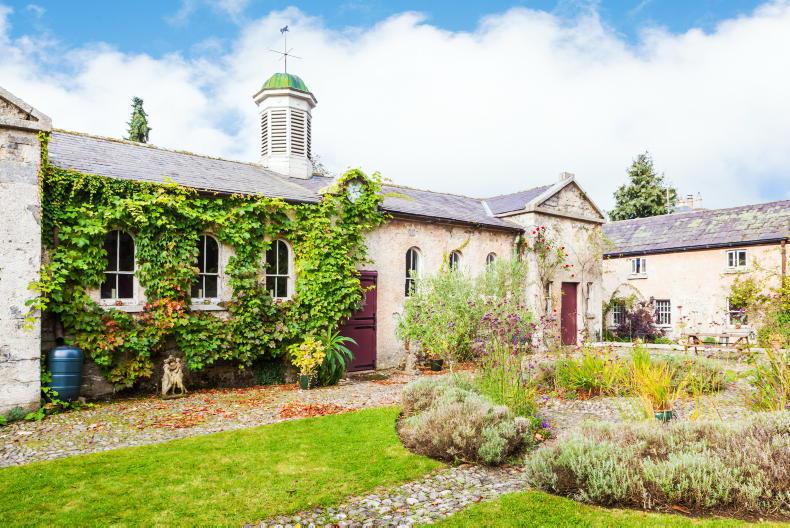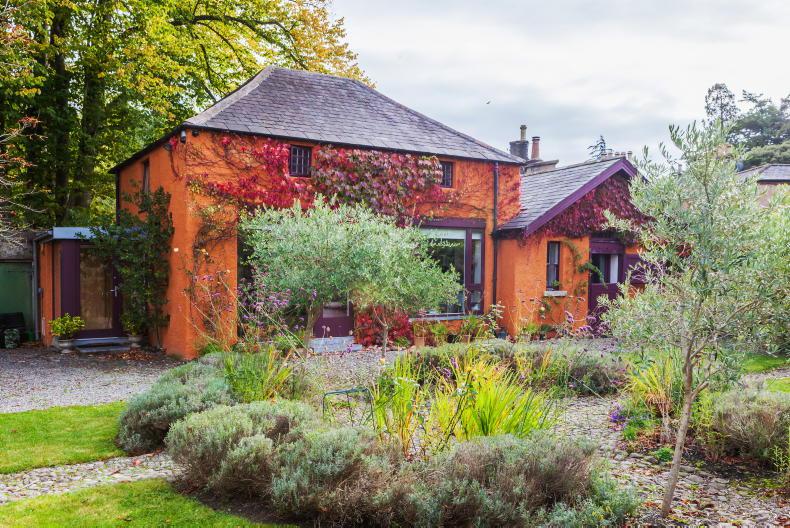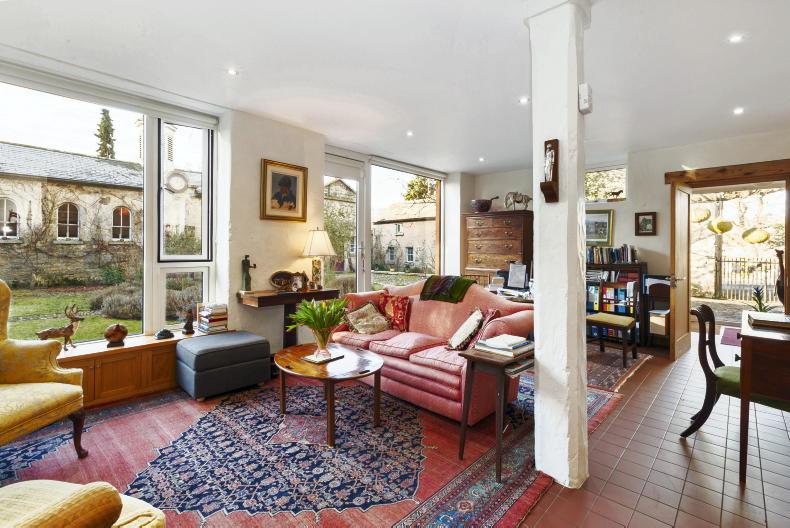A FAN of RTÉ’s Home of The Year? Then you will remember The Courtyard, Beech Park in Consilla, Dublin 15. The 2020 winner, adjacent Shackleton Gardens, is an oasis of tranquillity incorporating a 19th Century converted Carriage House (the principal residence within the Courtyard), the Gate Cottage, the Garden Cottage, The Grand Hall and a Workshop.
It is a unique opportunity to buy a charming 19th Century property enjoying an almost rural setting in West Dublin. The Carriage House, the principal residence within ‘the courtyard’ won the title of RTÉ Home of the Year in 2020, fending off competition from 21 homes from around Ireland.
The carriage house and adjoining stable were transformed into a distinctive, rare and exceptional 120sqm (1291sqft) two-bed house with the vision of the current owner, shaped by MVK Architects and made real by Des Egan & Sons who specialise in heritage building projects. The works were completed, and great things achieved under the watchful eye of Fingal County Council’s conservation architect and a wonderful home that married contemporary and gracious living.
Dating from 1830, The Courtyard was described by Peter Crowley of PAC, one of the judges on Home of the Year, as “a perfect quadrangle, is like something from an Enid Blyton novel”.
The home has almost floor to ceiling glazing and looks onto the Grand Hall with a distinctive clocktower and weathervane. Landscaped grass squares give home to well stocked mature trees and shrubs all of which may be regarded from the delightful pergola, a focal point within the courtyard.
The Grand Hall has served as the reception area for many family celebrations and presents as an ideal venue for both private parties and occasions. The workshop may be adapted to gainful uses or pursuing private endeavours. The cottages form part of this single-family compound. There is ample parking available.
The restoration created a light filled reception room with largely floor to ceiling glazing by way of two large windows. The partly open-plan kitchen/dining room, with retained original wainscot, is separated by the old stable wall screens.
The upstairs floor was lowered to give enough space for the two double bedrooms, an ensuite shower room and a bathroom that occupies the former hayloft. Solar panels were also installed during the renovation.
Planning permission granted
The Grand Hall comprising 218sqm (2356sqft) at ground floor and loft has full planning permission for further three bedroomed ancillary accommodation. (Planning reference: An Bord Pleanála: FW20A/0159)
The Gate Cottage was built circa 1780 and comprises a 60sqm (645sqft) traditional cottage over two floors with a slate roof and sash windows. Internally this beautiful and cosy house comprises an entrance hall, kitchen/dining room, bathroom and utility at ground floor level and a living room and adjoining double bedroom at first floor level.
The Garden Cottage was also built around 1780 and comprises a 90sqm (970sqft) charming cottage over two floors comprising a kitchen, inner hall, wet room and living room at ground floor level and a home office, and two interconnecting double bedrooms at first floor level.
‘The Workshop’ - a cut stone barn with a barrel galvanised roof - comprises 71sqm (767sqft) extensively fitted with power points.
All required local amenities shops, schools and churches are within 10 minutes safe walking distance. The location is just five minutes’ walk from Luttrellstown Castle as is Clonsilla train station that brings you into the Dublin city centre in less than 20 minutes.
The selling agent is Eoin O’Toole of Lisney, and the asking price is €1,950,000.


 This is a subscriber-only article
This is a subscriber-only article
 It looks like you're browsing in private mode
It looks like you're browsing in private mode







SHARING OPTIONS: